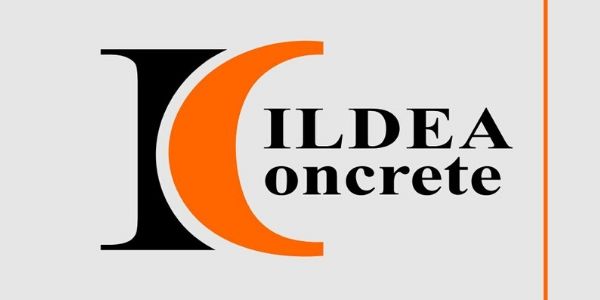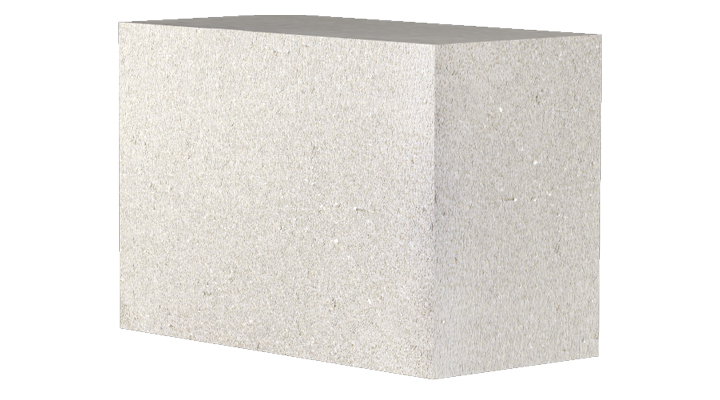Quinn Lite Thermal Block
In response to customer demand for a building block with high thermal insulation combined with
high strength to weight ratio we are now supplying the Quinn lite Thermal Block in both 100mm and
215mm sizes.
These blocks are suitable for use in:
- Partitions
- Cavity walls
- Solid Walls
Specifications
-
- Thermal Conductivity (λ) 0.12W/mK
- Average saturated compressive strength not less than 3.0N/mm²
- Normal Dry Density (480kg/m³)
- Certified by British Board of Agrment (Cert no. 98/3477)
- Certified by Irish Agrment Board (Cert no. 07/0264)
- Dry shrinkage and dimensions comply with (BS 6073: Part 1: 1981)
The Quinn lite thermal block is a unique product in that its microcellular structure provides a wide
range of desirable properties including excellent thermal performance, light weight, fire resistance
and frost resistance.
The issue of linear thermal bridging is hugely significant and is becoming more so as U-values get
even lower. The use of Quinn lite blocks at the relevant junctions can significantly reduce the
thermal bridging throughout the structure thus reducing the overall heat loss through the building
fabric.
For more information please see the guidance below or don’t hesitate to contact us on 090 64 94004 or by email on info@kildeaconcrete.com.
GUIDANCE NOTES
Building with Quinn lite Aerated Thermal Blocks
Quinn Lite Aerated Thermal Blocks offer excellent Thermal Performance, High Compressive Strength and Durability. Due to their structure and light weight properties they are easy to work with and can be sawn, drilled, chased and cut using ordinary woodworking style tools. This saves time and minimises waste.
SITE APPLICATION
Block Laying
Mortar: Below DPC 1:4 cement/sand + plasticiser
Above DPC 1:6 cement/sand + mortar mix (To manufacturer’s instructions)
Ready to use mortar 1:6 plus additive plus retarder or class III ready mix mortar
Note: Do not use stronger mortar mixes
Wall Ties
Standard Blockwork: Flexible wall ties butterfly or double triangle – BS1234 1978 or EN 845-1. A
staifix starter tie should be used where a dense block partition wall meets with Quinn-Lite blockwork.
Thin Joint: Spiral or helical ties are driven into the thermal blockwork since the bed joint levels in the
wall do not coincide, therefore helping course the outer leaf. The recommended thin joint cavity tie
is ref: HJJ100 from Clan products Ltd or Staifix-Thor TJ2 with Staifix TJ clips from Ancon building products available (205mm-305mm).
Movement Joint: Vertical movement joint should be inserted every 5 metre – BS5628 and IS 325.
Block Work
Blocks to be laid in a staggered joint pattern to make sure that only full blocks are placed under
lintels or openings. Coursing unites of the same Strength as the wall should be used for closing
cavities, at window reveals and for building in over steel lintels to eliminate cold bridging. High walls
or long stretches of wall should be temporarily propped in windy conditions as in accordance with
guidance for concrete blocks.
Lintels
Steel lintels are recommended to prevent cold bridging. If full fill insulation is used in the cavity,
concrete lintels can be used but metal lathing should be placed over the face of the lintel extending
300mm over each edge before plastering. Concrete lintels can also be used over internal doors.
Lintels should bear onto a full block and should extend past the width of the opening by 100mm to
150mm. Heavy lintels or beams should be placed on a Pad stone.
Cutting and Chasing
Blocks are easily cut using hammer and bolster, hand saw or bench saw. The use of coursing units
reduces the need for cutting and keeps waste to a minimum. Vertical chasing must not exceed one
third and horizontal chasing one sixth of the wall thickness. Electrical socket boxes should not be
placed back to back. A double blade disc saw connected to a vacuum cleaner can be used for vertical
chasing while a socket box sinker can be used for electrical sockets, an S.D.S. type drill with a flat
chisel blade will easily remove excess material.
Rendering and Plastering
Internal
1. Dampen blockwork with a fine water spray to reduce suction.
2. Apply scud coat 2:1 sand/cement with water proofer.
3. Alternatively a proprietary bonding agent maybe used, e.g. Evoband, Unibond, or PVA bond
by Larsen Building Products.
4. Scratch coat 1:6 sand/cement to a depth of 8-12mm.
5. Dabs with dry lining plasterboard or dry lining insulated plasterboard can be used as an
internal finish. Gypsum bond or proprietary lightweight finishes are compatible with
Quinnlite Thermal Blockwork. Plastering should conform to BS 5492 1991 code of practice
for internal plastering. A medium grain sized sand is ideal.
External
External render should be PRAL D by Weber Building Solutions or other equal and approved. Drying
must not be accelerated at any stage during building. The building should be allowed to dry before
plastering begins.
Fixings
Light Duty Applications: Spiral or Helical may be used for lightweight structures – skirting boards,
architrave, timber battens and lightweight door frames. Fisher Aircrete Anchor GB (G8, G10 & G12)
with safety screw or Fisher Turbo Aircrete Anchor FTP is also suitable for light to medium weight
structures.
Medium Duty Applications: For heavier screws with nylon plugs, frame fixers or expansion fixtures
which can be nailed should be used – e.g. door frames, windows, kitchen cupboards and radiators.
Fisher frame fixing S-H-R, S-H-RS, SH8 100, SH 10 100, S10 100 and S14 135.
Heavy Duty Applications: For fixing steel joists, garage doors, or heavy gate brackets a fisher resin FIS
V chemical mortar fixing should be used or fisher fixing S-H-R in various sizes. A minimum of 50mm
penetration should be achieved in all cases.
Pilot holes should be drilled one size smaller than the plug to be used with a steel or woodworking
bit. Door frame fixings should be at 450mm centres.
Do not use plastic plugs or expanded metal fixings and do not over-tighten screws
Sound Insulation
To meet and further enhance the required building regulations for party wall construction Quinnlite
recommends using 50mm moysover calibel insulated plasterboard either side of the wall. The
recommended build for this is a solid 215mm thick wall or a cavity comprising of two leaves of
100mm block with a 75mm cavity.
Loading
Quinn Lite Blocks are load bearing
Quinn Lite Blocks are load bearing however a minimum requirement of 150mm 5N block is required
if placing a load bearing slab on the blockwork. It is recommended to seek advice from a structural
Engineer prior to placing a load on the block to ensure strength of block is suitable.
 Download documents below:
Download documents below:

